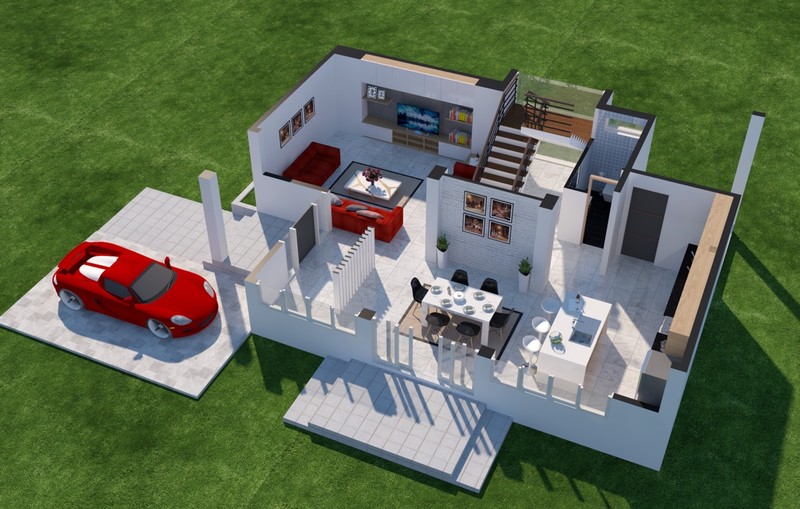There are many types of floors for different types of buildings. Today we’re going to take a look at what a typical house floor plan is, in the simplest way possible. A floor plan is a visual (normally 2D) representation of the layout of an architectural structure. The floor plan is made from a top view of each level of a building, as if you are standing on top of the roof of a house and looking down.
The floor plan includes the layout of all rooms, stairs, balconies, etc. at each level. A floor plan has specific lines and symbols to represent things like windows, doors, stairs, voids, etc. Quite simply, here is an example of a floor plan. For that making use of the floor plan software is the best step now.
What Information Should Be Put In A Floor Plan?
As you can see, the image above is a basic representation of the rooms in a house from an overhead view. Some furnishings have also been included in the bedrooms of this floor plan.
- The curved triangular elements in each room represent the doors. The way the door opens depends on which side is the curved side.
- The thick black lines represent the walls, but do not always represent the thickness of each wall.
- White spaces with a line, located in black lines (walls), represent windows.
As you can also see, the plan above labels each room and indicates the precise area of each room. On certain plans, known as “execution” plans, the floor plans will detail the dimensions: length and width of each wall and partition that makes them up.
The specifications complete the construction floor plans by providing additional information. Contractors usually provide a descriptive quote that includes details of construction and finish.
Interior Floor
Floor plans contain an overview, to scale, of each floor of the house, including the basement. It includes the dimensions of the rooms, the arrangement and size of the windows, the location and direction of opening of the doors, the layout of the electrical system and the sanitary installation as well as the configuration of the cabinets, the kitchen and bathrooms. Certain particular construction characteristics, such as recessed wall units or fireplace surrounds, can also be defined in additional floor plans. For that, trusting Foyr Neo would be the best solution.
Structural Floor
Structural floor plans are floor plans that include details and sectional views of structural elements in your new home. These floor plans define the location of the footings, basement walls, roof trusses, floor joists and support beams.
The descriptive quote may also contain the description of exterior finishes and interior finishes, following your selection of materials, colors, styles, or model numbers. In some cases, you can make changes to this quote by talking to your contractor. When there is an agreement, confirm it in writing.
Make Your Own Choice
If the contractor has provided for construction allowances that allow you to make certain choices yourself, for example with regard to lighting fixtures, flooring, sanitary equipment or other appliances, these allowances should detail the nature and monetary value attributed to each. Obviously, a selection that costs less than the amount provided in this chapter will save you money, while you will need to budget for a higher amount if you choose more expensive materials.
Information concerning other aspects of the construction, such as the guarantee offered by the contractor, or the fire insurance in force during the works can also be found in the specifications.

